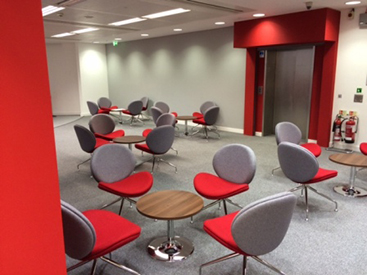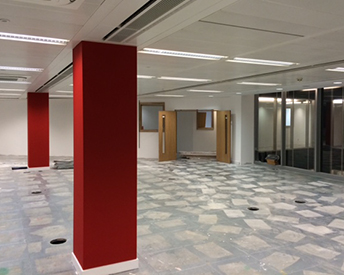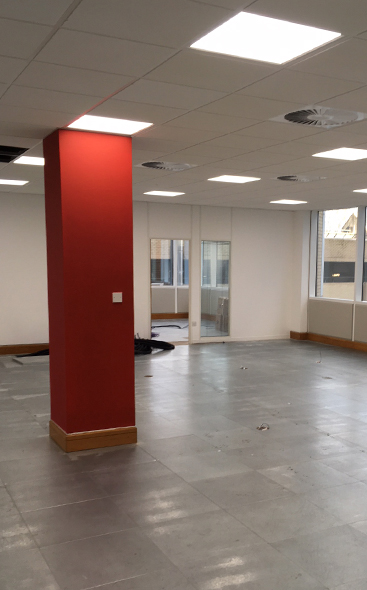Direction Fire offer a full fit-out package for client workplace requirements. Whether this is a multi-floor phased fit-out or a small office refurbishment, our team are able to provide both construction services as well as dedicated project management to meet key performance objectives from start to finish.
Our skill sets cover all ranges of office partitions, raised access flooring and suspended ceilings. All cooling, heating, ventilation, fire detection and protection requirements can be designed by our dedicated in-house team and a designated project manager will ensure that these are installed and commissioned to the highest standard. Data, small power and lighting options, together with the installation of integrated BMS products are also available within our range of experience and expertise providing an all-encompassing solution to the customer.
Working in close partnership with our customers, weekly on-site meetings are held, progress reports issued and regular communications are made, ensuring that the project is delivered safely, on time, within budget and to the criteria expected.
Chilled water, VRF, split AC & Ventilation Installation & Remediation:
Dedicated design solutions are offered to our customers requiring a heating, cooling and ventilation upgrade. Whether the project be a shell and core new build, an upgrade of the existing plant or remediation works to existing assets, an intrusive validation survey and report is compiled in advance allowing for a detailed design to be delivered. This approach, working directly with the customer from the start, provides peace of mind that they have a design that is effective and within their financial model.



